Yeah, I know you’ve been there. Your boss asked you to make the elevations on a certain sheet show the actual elevation above sea level. You tried to move all the levels up 600′ and EVERYTHING B0RKED!!! If you haven’t been there you will eventually, well maybe not if you read this because you’ll know the correct way to handle this situation. Today’s tip is geared to show you how to use the shared coordinates options to set the actual elevation and modify the level tags to handle the difference between Project Elevation and Shared (or actual) elevation, as shown in this handy video demonstration!
Setting the shared coordinates for your project:
- In your project go to the Manage ribbon (or settings > Coordinates in 2009)
- Choose “Specify Coordinates at point”
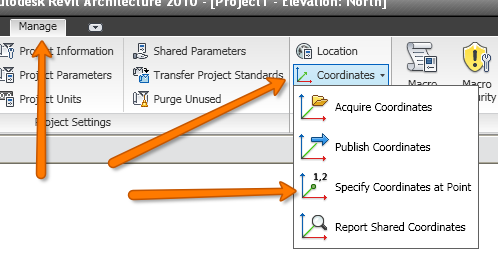
- Select the base of your project or a point int he project that you know the elevation of and click
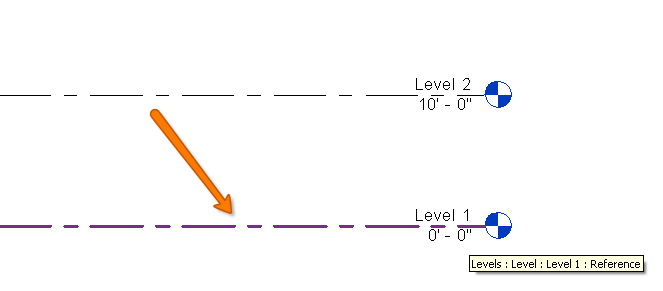
- Change the elevation to reflect the actual elevation and click OK.
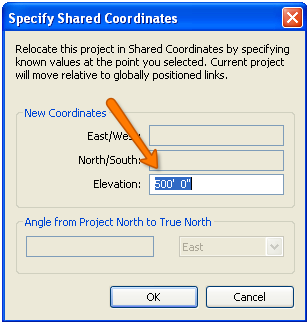
- The Shared (Actual in this case) elevation has been changed. Now let’s setup the Level markers to reflect this.
Setting up the Level markers to reflect Actual and Project Elevations:
- Select any level in the project and go to the element properties (PR is the keyboard shortcut)
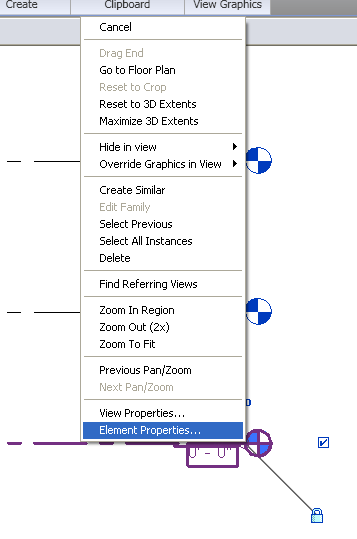
- Click “Edit Type” to access the type parameters dialogue
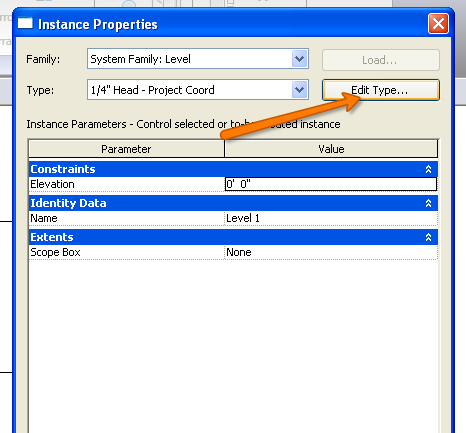
- Click “Duplicate” to make a new Level type so you don’t mess up anything you already have in the project.
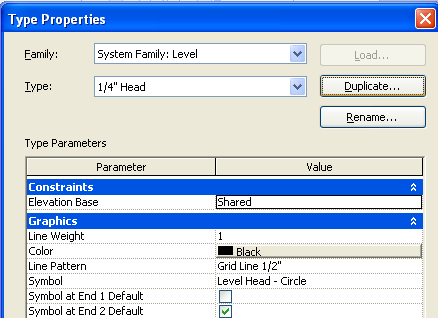
- Call it something like “Actual Elevation”
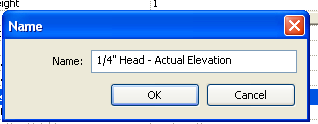
- Under Elevation Base, you’ll notice that it is set to Project, change this to Shared
- Make another type called “Project Elevation” and have the Elevation Base set to Project
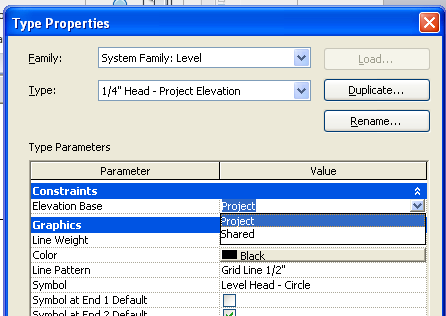
- Hit “OK” out of the dialogues and select your Level Marker, change the type to the Actual Elevation level marker we jsut made.
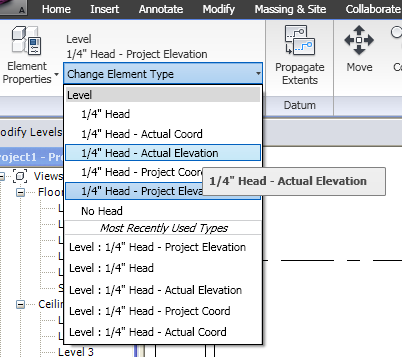
- Notice that the elevation changes.
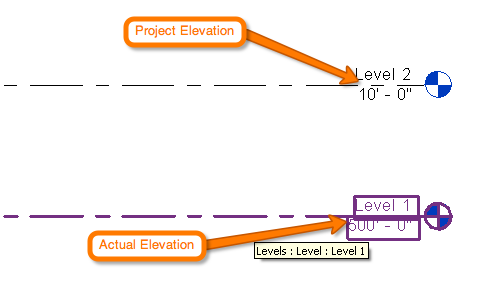
Well that was fun, wouldn’t you say so? I hope you learned something from this. As always, please comment on the session; that let’s me know I’m helping someone out there! 🙂 Hope to see you again next time for another, Revit TotD!
-Carl


2 responses to “Revit TotD – 6.24.09: Project Elevation vs. Actual Elevation”
Now this is a useful tip!
Keep them coming it seems one gets better than the last one…
James A. Ruggiero
Registered Architect
I frequent many sites and forums for all things related to Revit 2010. I have found your tutorials very useful in the past. Although, I have a request I would like to make…
Is it possible to churn out more tutorials on a daily or weekly basis? I come back to visit the site but do not find much of anything new.
Thanks for the time,
Mars