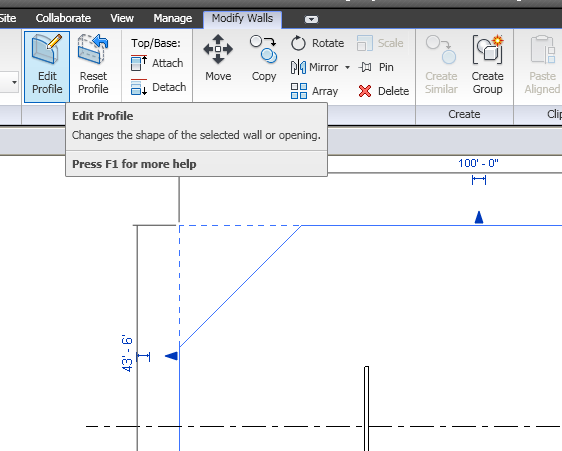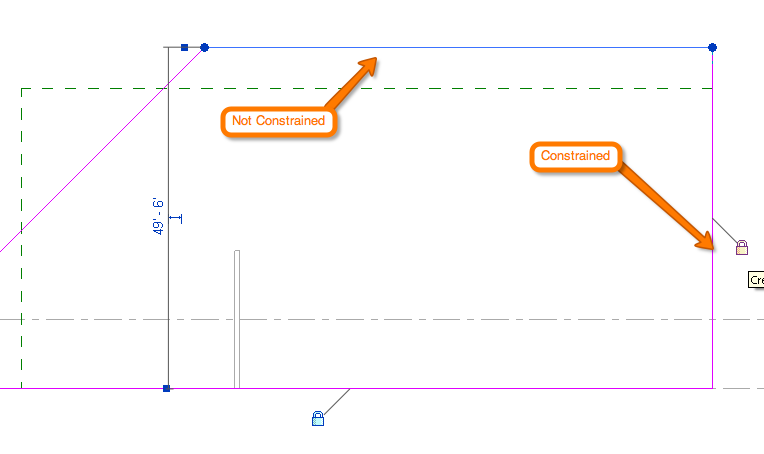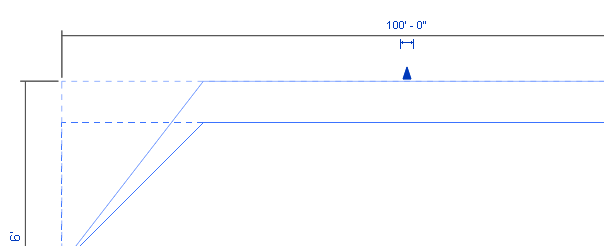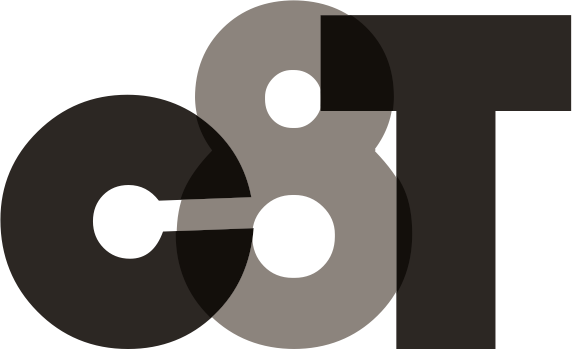The last project I worked on in a real office was a real piece of work. With about 12 people in total working on the model at any given time, the model no doubt had some issues between everyone having their way with the model. One of the issues that occurred DAILY was with wall profiles. What I began noticing was that people were using profile lines instead of the Height and Length constraints to change the length and height of the walls. Here is a quick tip on what to look for if you are having strange wall issues in your project.
Checking your Wall Profile Constraints:
- Select your wall and click “Edit Profile”

- Check that the outer profile lines are constrained to the wall reference planes.

- You can use align and lock to constrain any profile lines that are not constrained.

- Click “Finish Profile”
- Check that your wall edges flex with the wall grips.

Easy as that! Hope that helps, as usual please comment and tell our friends and coworkers and fellow students! Have a great day and I will see you next time for another Revit TotD!
-Carl


2 responses to “Revit TotD – 6.25.09: Wall Profiles and Constraints”
Beauty is in the detail. Great little tip. Keep up the good work.
Great tip….many don’t realize that Revit allows you to do many things that you should not do.