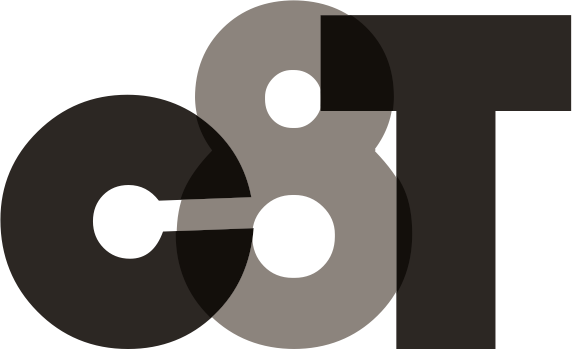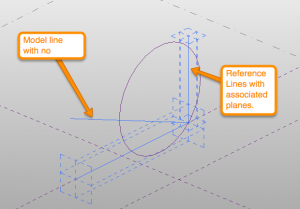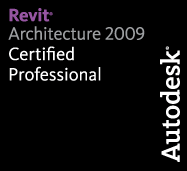So now that you have a little taste of how to create those basic modeling forms let’s look a little bit deeper into how those forms are made and can be manipulated. Here we’ll look at the difference between model lines and reference lines in CDE and why you want to use one over the other.
There are 2 important difference between model lines and reference lines in CDE.
A model line behaves much like a model line in a Revit project: you can use it to draw lines on a surface that will continue to project in 3d spaces.
However, in CDE you can also use model lines to create your profiles for your forms.
Note that when you create a form using model lines you no longer have your original lines. Yes, you may have edges on the form that you’ve created, but nothing that really represents the original profiles used. In order to modify forms made from you are using edges that are a result of the created form.
A reference line, like a model line can also be used to create profiles for your model forms in CDE. Reference lines, just like in a project, generate their own reference planes. We’ll look at how these planes are useful in another session, but for now it’s important just to know that reference lines generate their own planes at end points and along the lines themselves. Experiment with different lines types to see how each generates its own planes.
Most importantly, when you use reference lines to create planes allows you to keep the lines when you create the form. The forms do not eat reference lines like they do model lines allowing you to modify your forms from the original source of the forms without dissolving them.
Along with lines there is another tool that we’re given, points. Reference points can be used extremely useful. Not only do they align themselves along the normal of the path they are placed on, but they also generate their own reference planes…
…and to make things even more convenient they can specifically be placed along a path at a parametric value.
So there we are, delving a little deeper into the forms of the CDE and how we can maintain the manipulation references of the forms we create. Next time we’ll get in to a few more of the tools we can use and how to create some masses. Thanks for stopping by and I look forward to seeing you again for another Revit TotD!
-Carl










